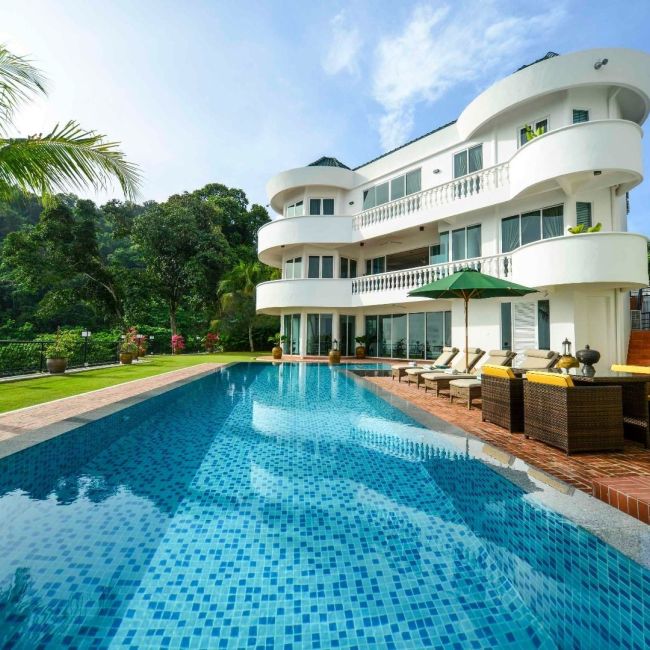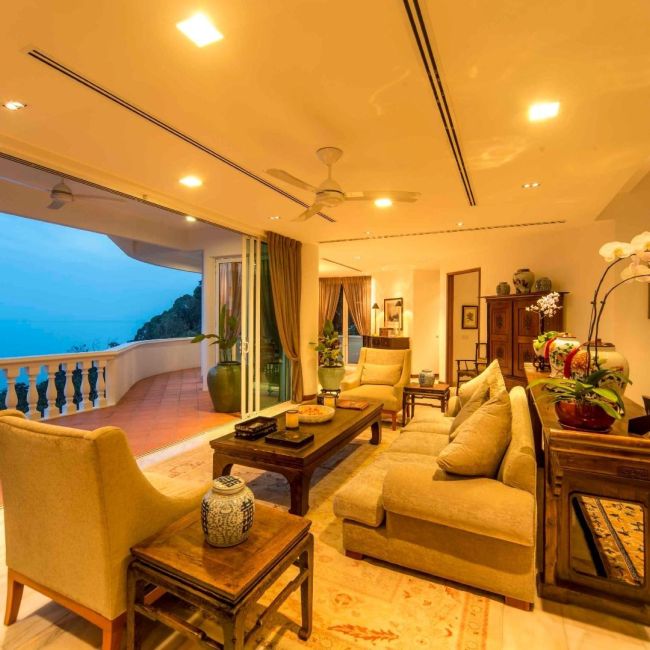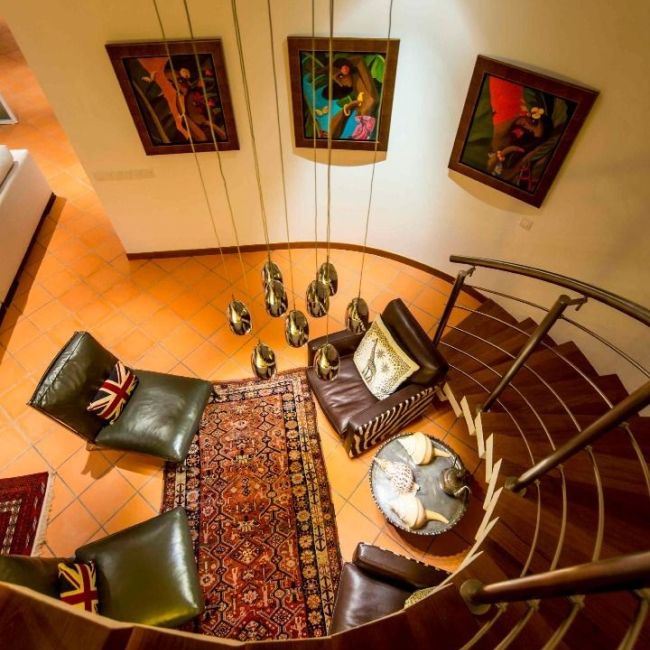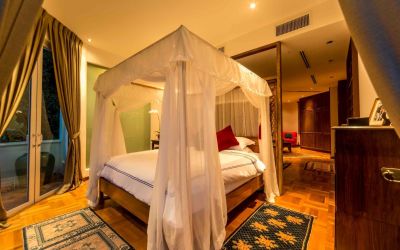Sutera House
Client’s Brief
Sutera House, as the owners have named their residence, is perched on Pearl Hill, one of the few places in Penang which offers the view of Langkawi and the Thai-Malaysian border. The brief of the client was simple - to open up the house, allow more light into a modern home as well as to accommodate their antique collection from their years in Myanmar, Japan and China. A new pool with a deck for entertaining guests was to be designed to replace an existing fiberglass pool. The pink creamy Langkawi marble was to be retained.
Design Rationale
The residence is laid out over three floors and each floor is approximately 3,000 sq ft. As the house is sited on a plateau of a hill, the main entrance is located on the second level. Guests are received in a spacious entrance hall, graced to the left by a winding staircase leading to the floor above. The structure of the staircase was retained but the balusters and railing changed to a modern stainless steel material. At the entrance vestibule, there is a massive antique rug and a marble top table inlaid with satinwood. Four vases from a 30 piece collection of royal Burmese lacquer ware sits on top of the table. From the entrance hall, one can view the sea from the folding, sliding doors. The living room is flanked to either side by antique cabinets inlaid with satinwood and black iron wood. The seating was custom made in Thailand and designed to mimic the imagery of the antique rug from Turkey. The large colorful and vibrant vases behind the sofa are from the early Qing period. In addition to the entrance and the living room, the second floor also comprises a guest bedroom, a dining room furnished with antique colonial Indian furniture, one of which is a dining table that can be extended to comfortably seat 14 people as well as a kitchen and a powder room. Framed in a half circle by a wide balcony, the powder coated doors can be opened up completely to allow for an outdoor dining experience.
The top floor comprises three bedrooms. The master bedroom is approximately 1,000 sq ft and includes a relaxation and study area as well as a 350 sq ft en-suite bathroom with indoor and outdoor showers. The other 2 bedrooms on this floor is wrapped with a balcony from which guests can enjoy panoramic views of the ocean and fitted with custom made Burmese teak poster beds from Singapore.
The lower floor features several changing rooms for the pool area, a table tennis space, a pantry and a wine cellar. Throughout the house, white walls complement terracotta tiles or hard wood floors, highlighting the furniture, rugs and decorative items, while the high ceiling and integrated lighting and unobtrusive air conditioning provide a tranquil, contemporary ambience.











