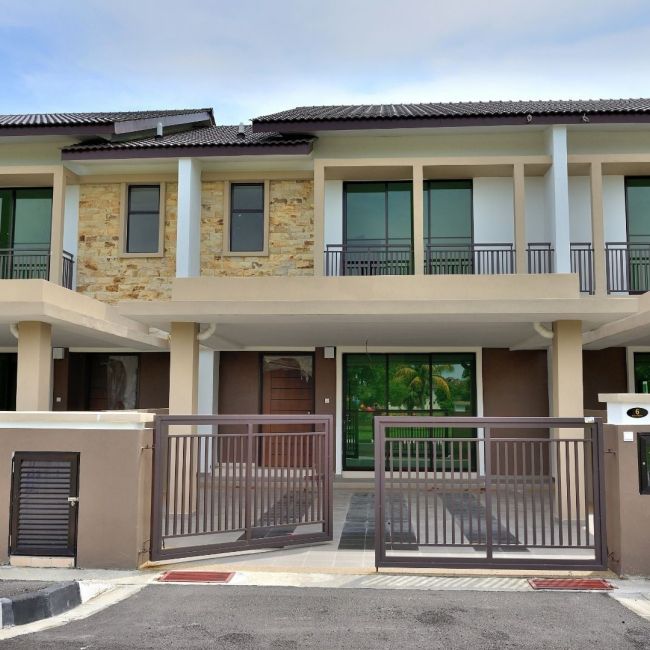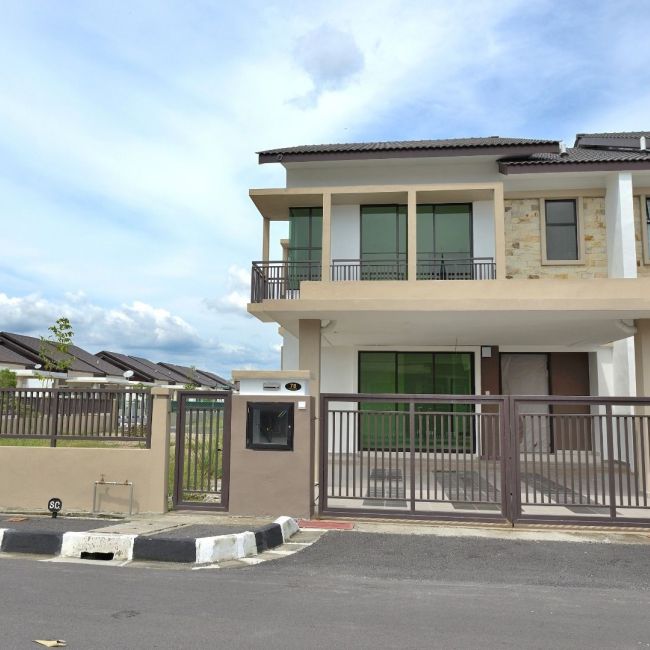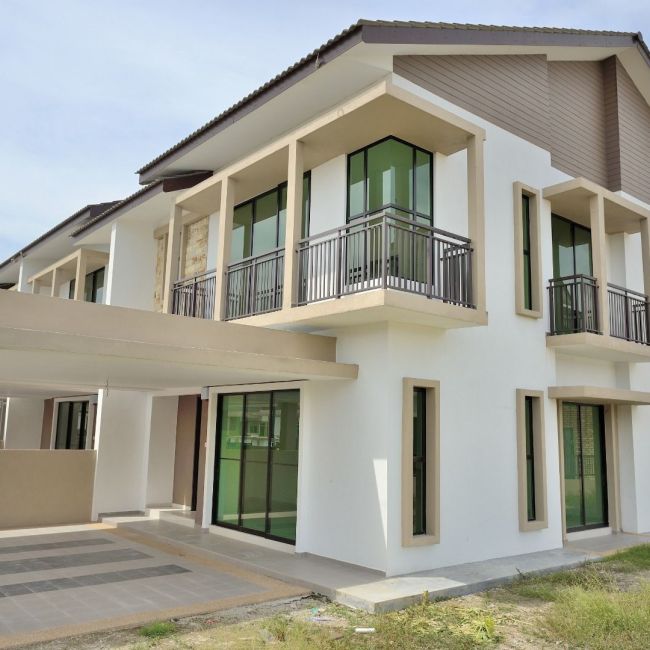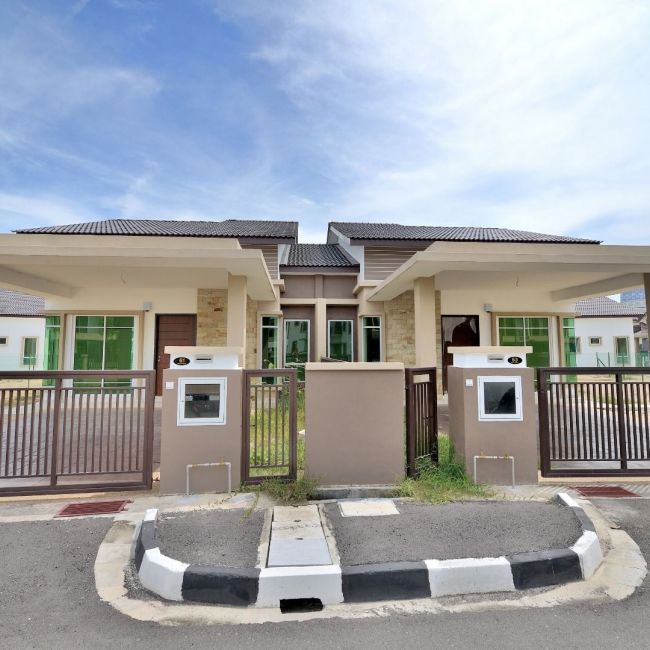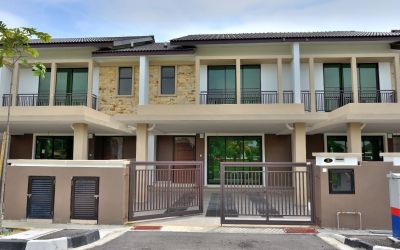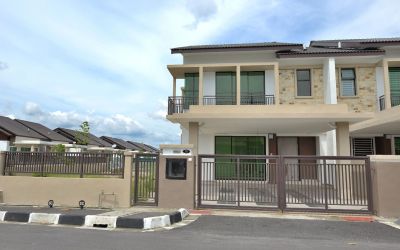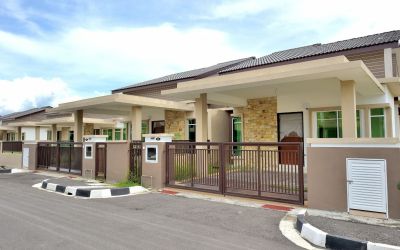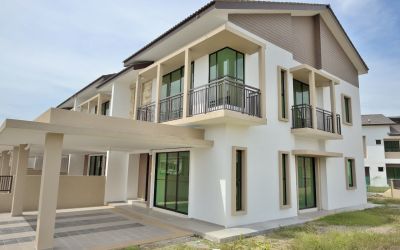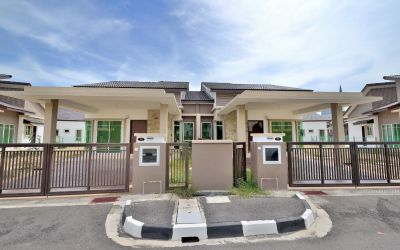Bertam BP2 Phase 1D & 1F
This phase of development consists of 74 units of double storey terrace houses and 50 units of single storey semi detached homes. A lush landscape park sits directly opposite one row of the terraced homes.
As with the other phases, the interior spaces of the homes are spacious and the high ceiling allows for adequate ventilation, creating a snug ambience indoors.
Client: Bertam Properties Sdn. Bhd.
Architect: Ar. T.Y. Au
Concept Design: ATSA Architects Sdn. Bhd.
C&S Engineer: Mastech Consult
Infrastructure Engineer: Jurutera Nusantara Bersekutu Sdn. Bhd.
M&E Engineer: Jurutera Teras Bistari Sdn. Bhd.
Quantity Surveyor: JUB Mutiara
Main Contractor: LLH Construction Sdn. Bhd.
Completion: 2013
